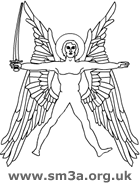On Friday February 15th, I was invited to 'go up the tower' to take a look at the work that has been done on our Historic tower. I'm happy to report that the work is nearing completion, and appears to have been done to an extraordinarily high standard.
Of course, none of this would have been possible without the generous support of the Heritage Lottery Fund, All Churches Trust, the Beds & Herts Historic Churches Trust, the Francis Coales Charitable Foundation, and the Steel Charitable Trust.
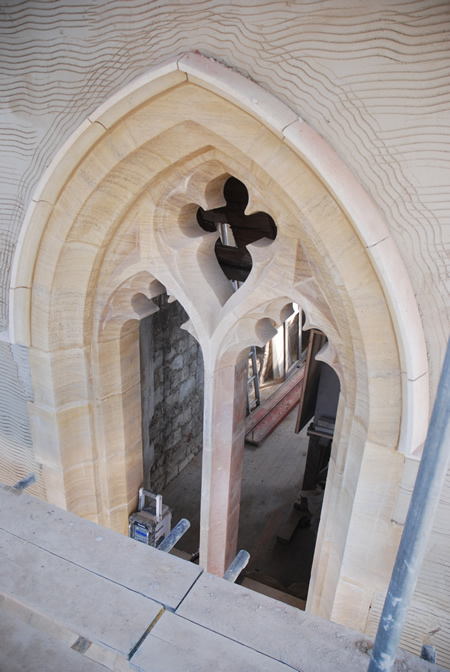
Seeing the beautiful stonework 'in the flesh' was a real privelege - even better than the photos I'd seen.
As the stonework is complete, our builders are now concentrating on the rendering.
The walls have had to be cut back in many places to give a roughly level surface, then stainless steel mesh has been fixed using 100mm screws where they could be made to hold. In some places, the walls were too friable for the screws to hold properly, so stainless steel 'spirals' were inserted and glued into drilled holes, then bent over to anchor the mesh.
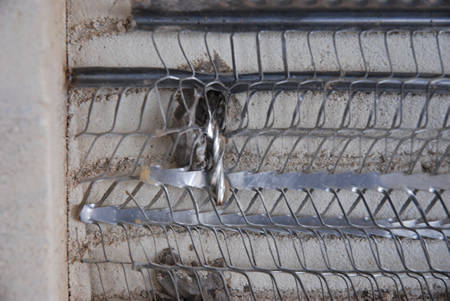
The mesh acts as an anchor for the lime render - two coats are applied. The first is pressed firmly into the mesh so that it squeezes through, making a strong bond.
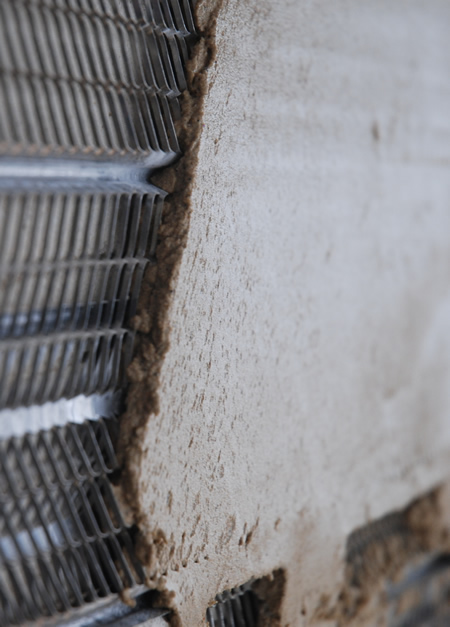
The parapet of the tower is made of brick, which, although sound, did not look right above the new stonework and lime render. It is therefore being rendered to make it tie -in visually with the rest of the tower. The upper stringer course (bottom edge of the parapet) has had lead flashing applied, as removing it to replace it with new stone would probably have resulted in the parapet being damaged to the point of needing to be rebuilt.
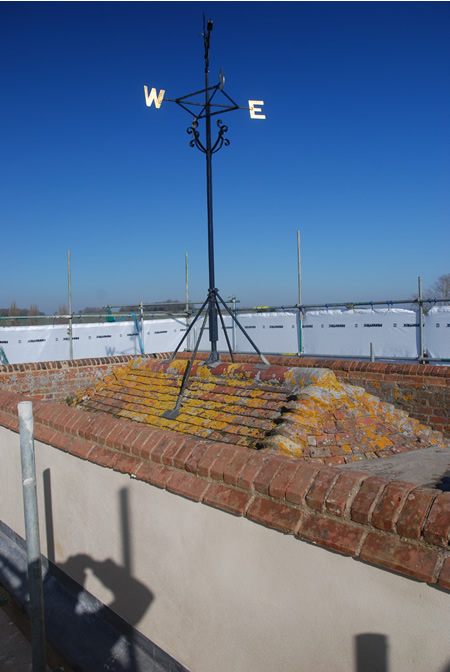
The lower stringer course has been completely replaced with new stone.
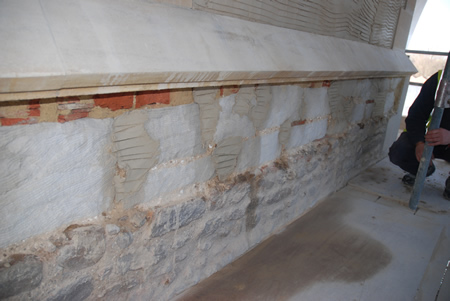
An interesting bit of history was uncovered when the old render was removed - the top south west corner, just below the parapet appears to have had substantial repairs. Two horizontal concrete ring beams were found which seem to have been put in to tie that corner of the tower together. We have no records of when or why this was done. Whoever did the work was not too bothered about accurate measurements though - the tower is significantly 'fatter' on that corner, adding an additional challenge for our builders.
The use of (reinforced) concrete would indicate a fairly recent repair, although the re-bar used appears to be wrought iron bars produced by a blacksmith; certainly nothing like modern re-bar! - The last major restoration of the tower happened just after the First World War when horses and therefore blacksmiths were the order of the day, so this may have happened then.
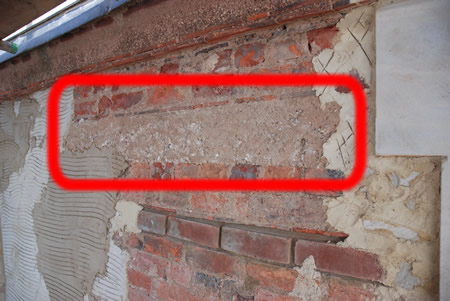
The picture below (pre-dating this visit), shows the iron reinforcing bars uncovered. They have been removed to prevent any future rust damage - the corner has now been properly rebuilt with overlapping stone quoins; the adjacent voids being filled with brick and lime mortar.
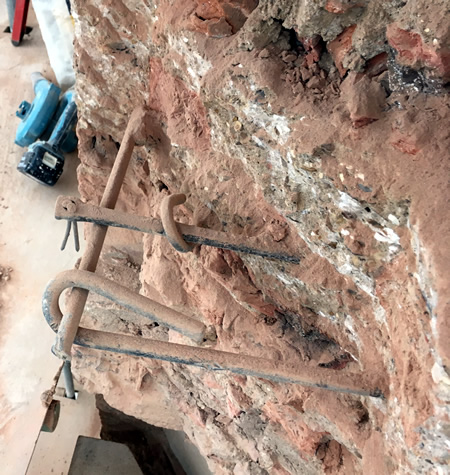
Residents of Shefford may be aware that we have had a bees nest in the west face of the tower for several years - the scaffolding has allowed us to see the opening to the (abandoned) nest for the first time.
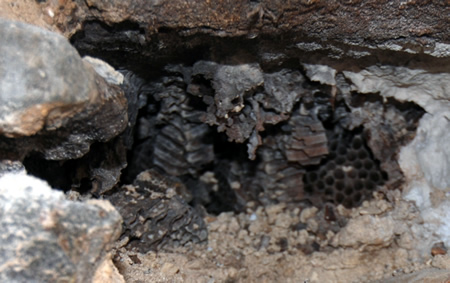
The scaffolding is scheduled to be taken down early in March, so we have around three weeks to finish everything that needs to be done from it. In addition to finishing all of the rendering, the restored clock face and and hands need to be re-fitted, and the flashing between the east face of the tower and the north chancel roof needs to be re-worked.
So, the 'big reveal' should be done before Easter!
